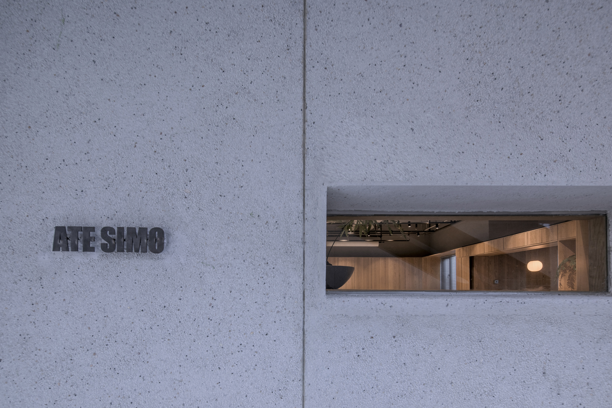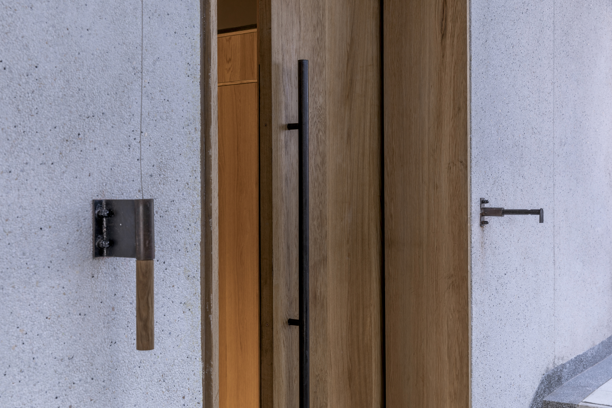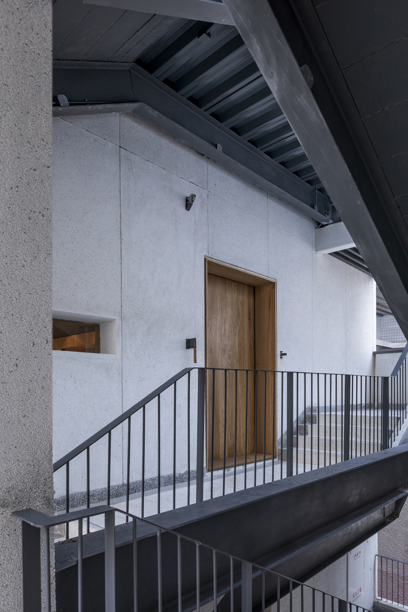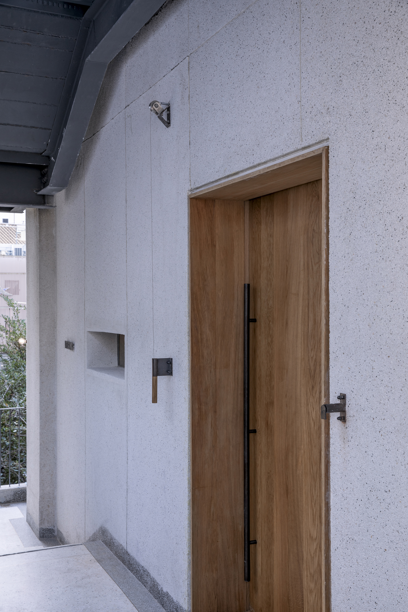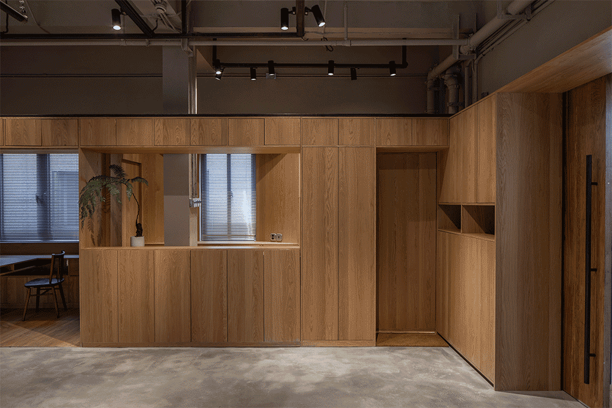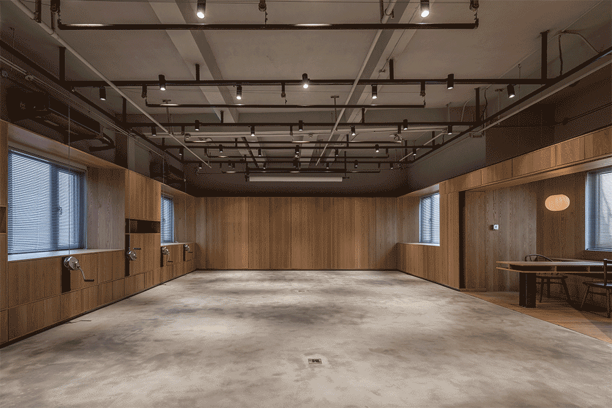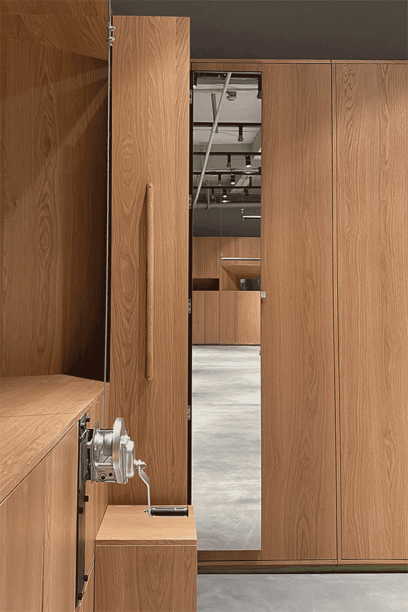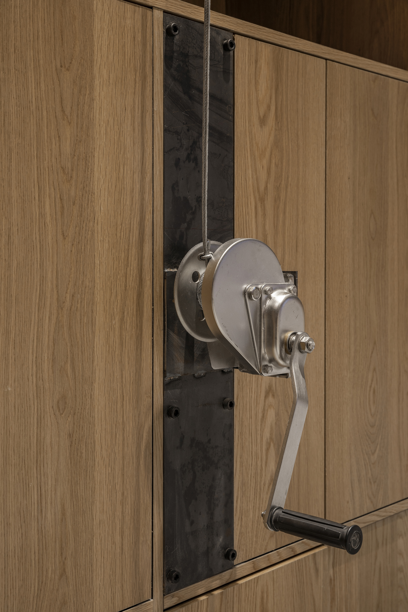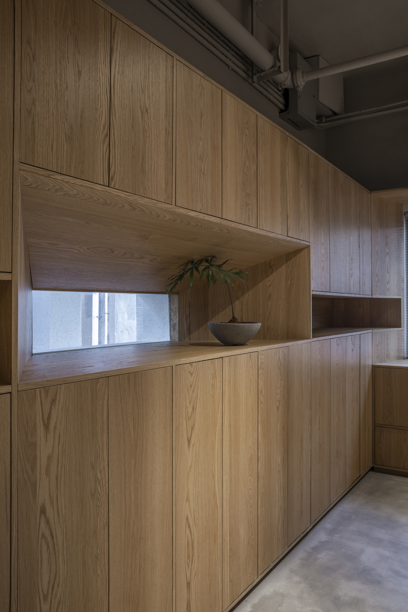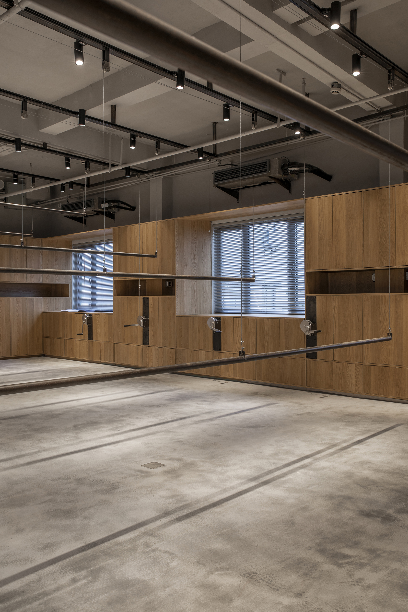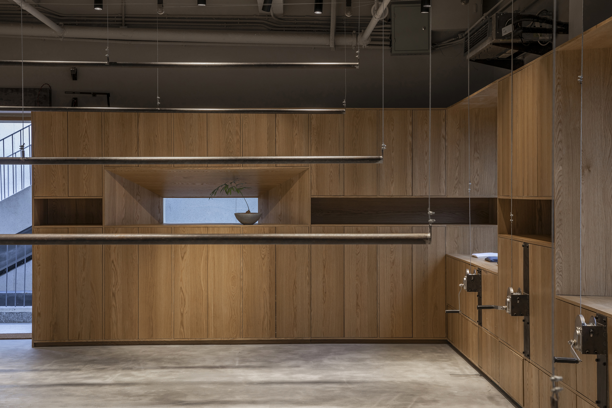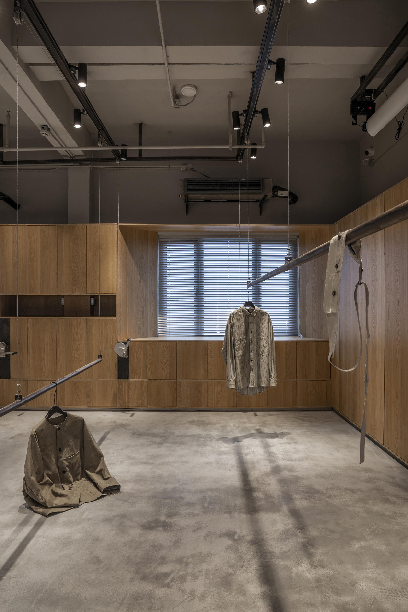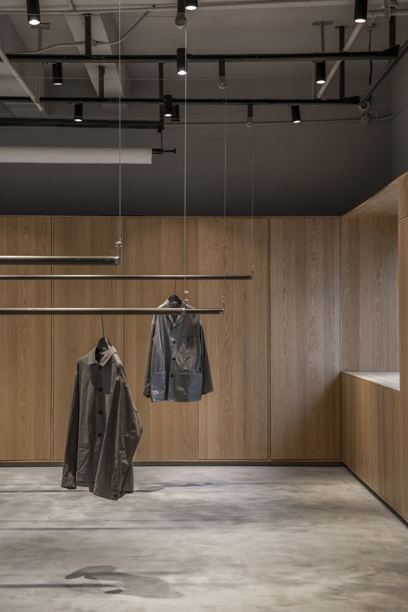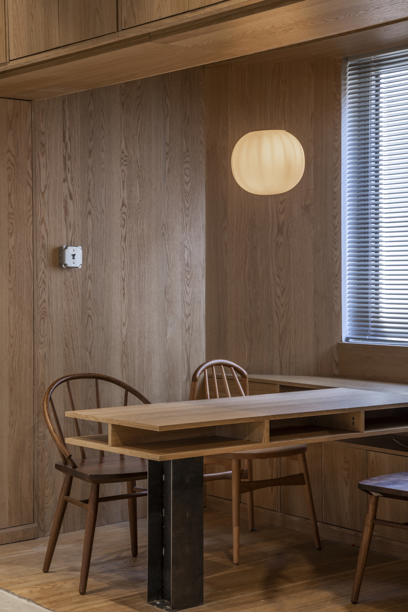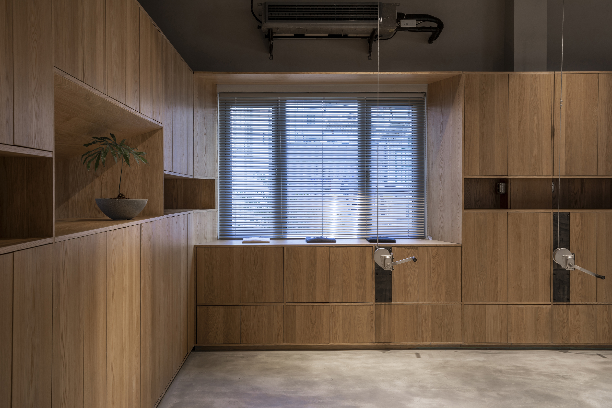3-To-1 PAVILION
SHANGHAI 2024
3-to-1
Pavilion is a contemporary wooden pavilion nestled in a lush garden setting in
Shanghai, designed as a serene sanctuary for tea drinking. This contemporary
structure embodies the interplay between time (时间), space (空间), and people (人间),
emphasizing the concept of 'in-between' or 'interstitial' spaces. The pavilion
serves as a place for tea ceremonies, contemplative rituals, and social
gatherings, encapsulating the essence of tranquility and self-reflection.
![]()
The pavilion's sleek, triangular form sits gracefully amidst trees, rocks, and water, metaphorically representing the interconnection of time, space, and people. Its shape provides a clear directional focus, guiding visitors on a journey from the casual gatherings to the contemplative. The design culminates in a narrow, tall opening that frames a view of the garden behind, creating a powerful visual connection with nature.
Progressive
Structure
From the exterior, the pavilion appears as a solid, mysterious form. Its structure consists of 30 incrementally changing rectangular frames, which create a gradual progression as one approaches and enters the space. The interior becomes narrower and taller, leading to the framed view of the pond beyond. This progression crafts a sequenced spatial narrative that mirrors the journey from the mundane to the contemplative, encouraging visitors to reflect and deepen their connection with the environment.

Triangle - Geometry
The pavilion's sleek, triangular form sits gracefully amidst trees, rocks, and water, metaphorically representing the interconnection of time, space, and people. Its shape provides a clear directional focus, guiding visitors on a journey from the casual gatherings to the contemplative. The design culminates in a narrow, tall opening that frames a view of the garden behind, creating a powerful visual connection with nature.
Progressive
Structure
From the exterior, the pavilion appears as a solid, mysterious form. Its structure consists of 30 incrementally changing rectangular frames, which create a gradual progression as one approaches and enters the space. The interior becomes narrower and taller, leading to the framed view of the pond beyond. This progression crafts a sequenced spatial narrative that mirrors the journey from the mundane to the contemplative, encouraging visitors to reflect and deepen their connection with the environment.
Light
Filter
Vertical
louvered columns form the pavilion's distinctive silhouette, acting as a
sophisticated filter for natural light. This design creates an ever-changing
interplay of shadows that evolve throughout the day and seasons, symbolizing
the passage of time and enhancing the meditative atmosphere of the space. The
subtle interaction between architecture and environment not only marks temporal
changes but also creates a serene tea experience.
Charred Wood - Material
Charred wood (employing the yakisugi technique) is not only aesthetically striking but also preserves the wood by carbonizing its surface to be water-resistant. The process of charring evokes notions of purification and renewal through fire in various cultures and beliefs, as its dark, textured appearance cultivates a somber, introspective atmosphere. The charred wood allows the structure to integrate harmoniously with its natural context while maintaining a distinct architectural presence, reinforcing the pavilion's role as a mediator between the built and natural environments.
3-to-1 Pavilion stands as a poetic architectural sanctuary, demonstrating how spaces can blur the boundaries between everyday life and contemplative ritual. By creating a deep sensory experience in connection to the surrounding environment, this structure invites visitors to pause, reflect, and engage in meaningful rituals. The pavilion showcases the potential of small-scale structures to profoundly impact our perception of space, time, and our place within the natural context.
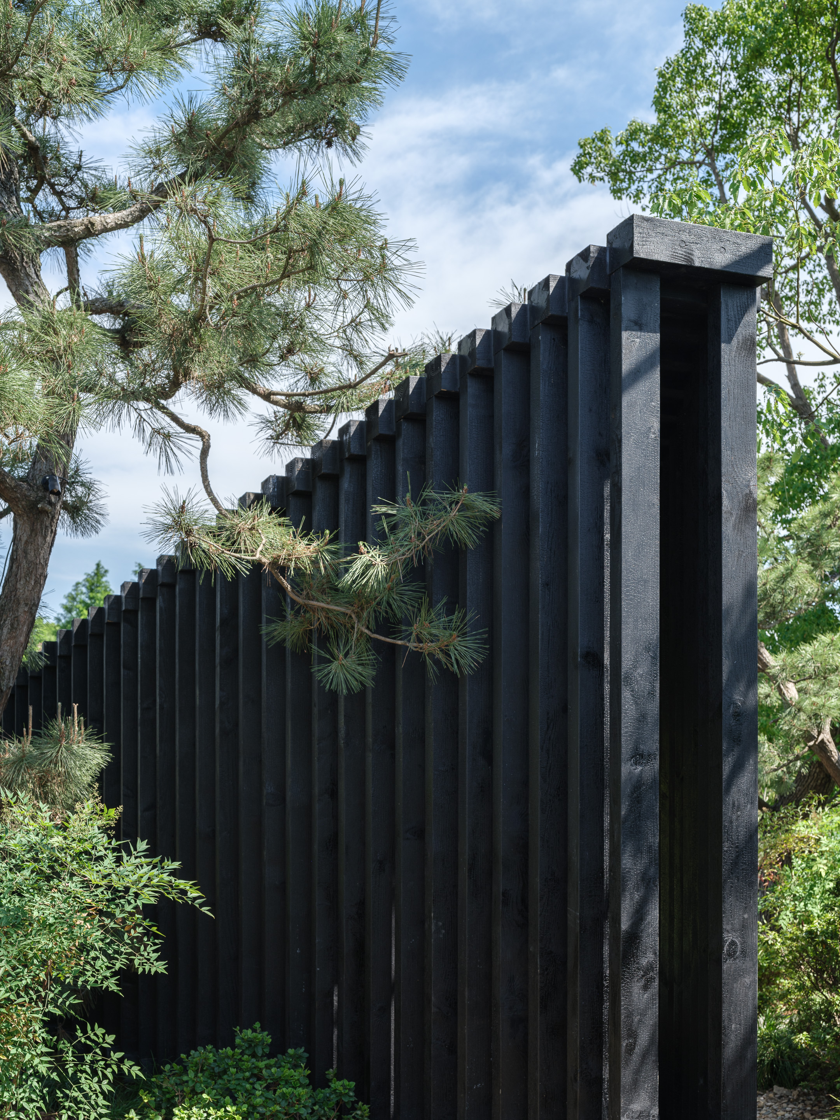

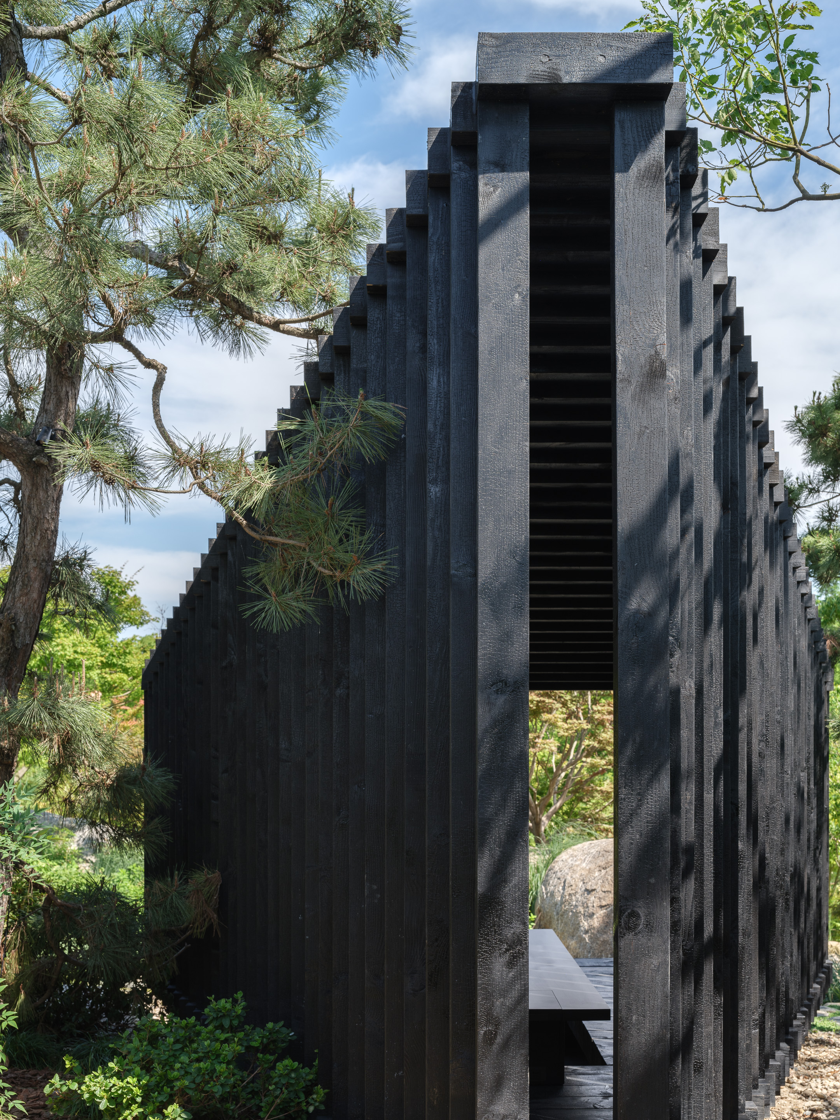









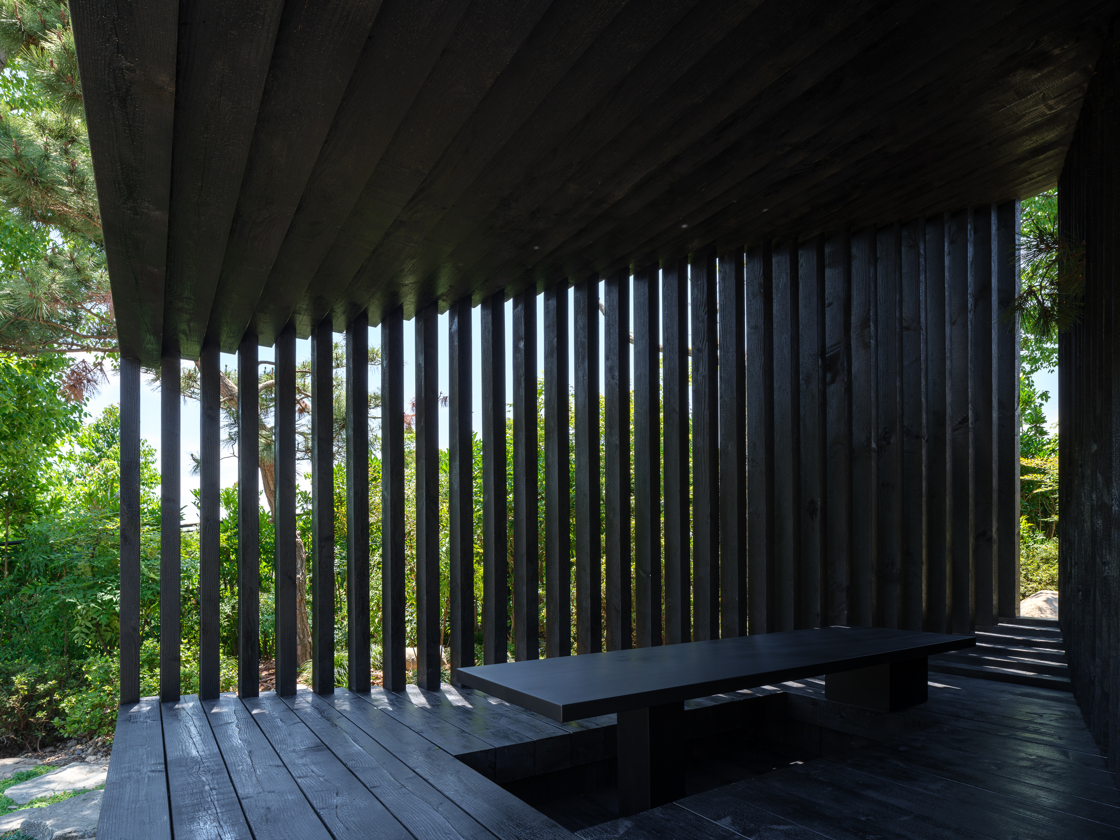



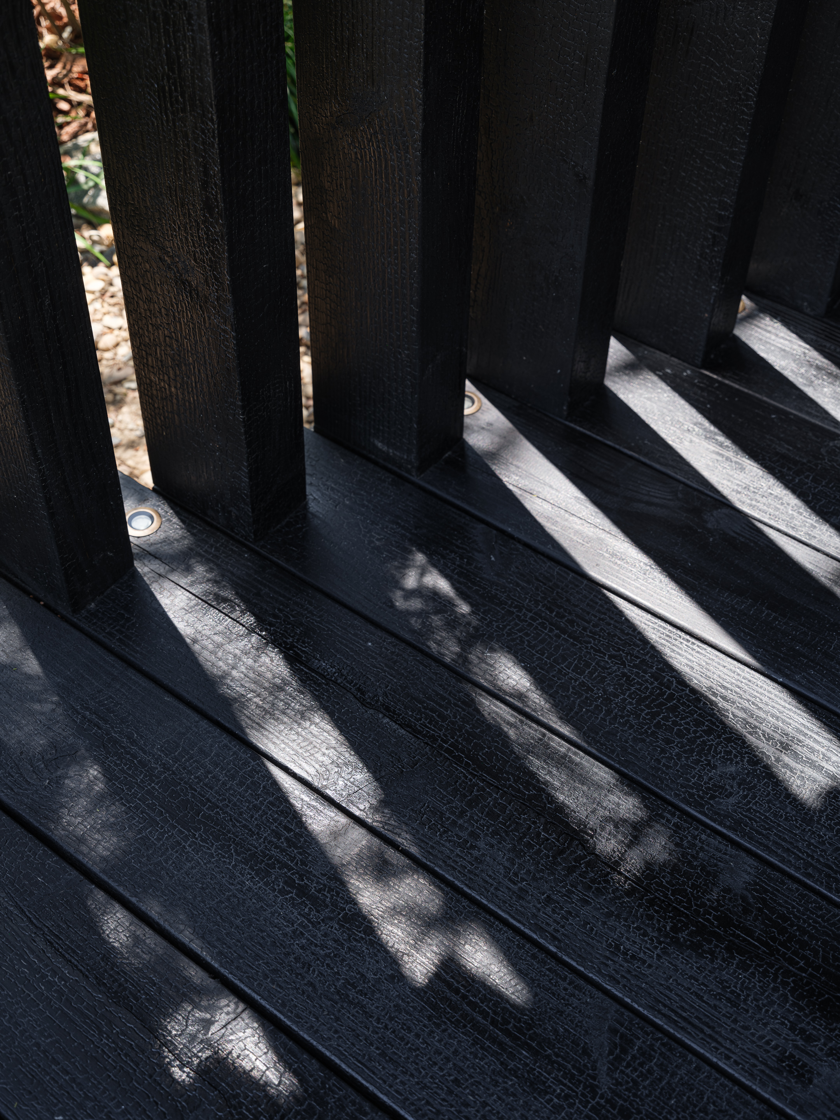




X MUSEUM
BEIJING 2020 xmuseum.org
X Museum is designed to become a new cultural place for the younger generation in the city of Beijing. Contemporary art is constantly evolving in our time of endless information and their complex intersections. How should one shape our cultural spaces in response to such times of uncertainty?
TEMP aims to rethink how art spaces could be imagined first by asking the most basic questions as in how a painting should be hung on a wall. Custom made terracotta bricks are extruded with horizontal slots to which metal clips can be installed to hang artworks. Paintings, installations, projectors, and even white walls could be hung onto this wall system. There is an overflow of white and concrete box museums. X Museum offers a newer way of installing and showing artworks.
The letter X is used as the main symbol of the museum at the entrance as an intersection of two H-beams supporting each other structurally. The crossed-braced structure holds the large curving roof that is perforated to filter patterns of light into the entrance space. The diagram of the X composed of two lines is signified as the most basic form of interaction. The museum also dedicates itself to being multidisciplinary show not only artists, but also architects, scientists, engineers, musicians, and designers.
The South Façade is covered with a matrix of 54 steel light boxes. These protruded rectilinear structures cast an array of shadows onto the grey stucco wall. The angle and the lengths of the shadows constantly change throughout the day according to the solar position. Downlights are also embedded into the box to light up the façade creating another kind of pattern during the nighttime. These structures can also be used to hang large posters or displays that may be required by the museum for different events.
X Museum is an art space that encourages innovation and stimulates unknown possibilities. The design of the museum is a statement showing how a contemporary museum could be re-imagined. It is a one-of-a-kind center for creatives of all disciplines based in the heart of Beijing.
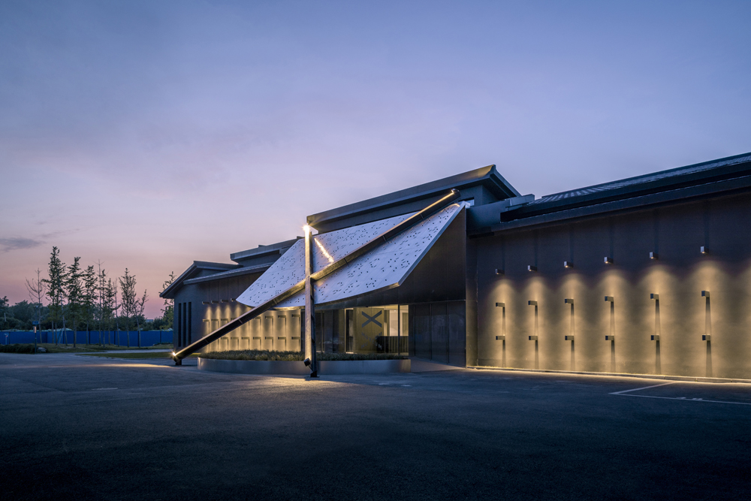

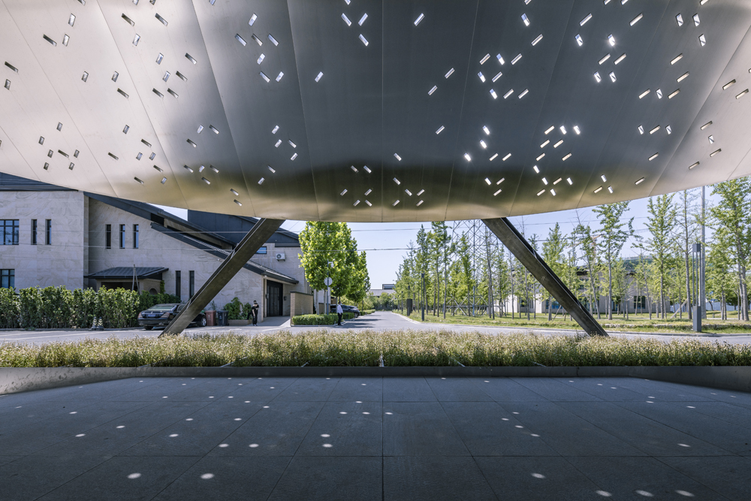
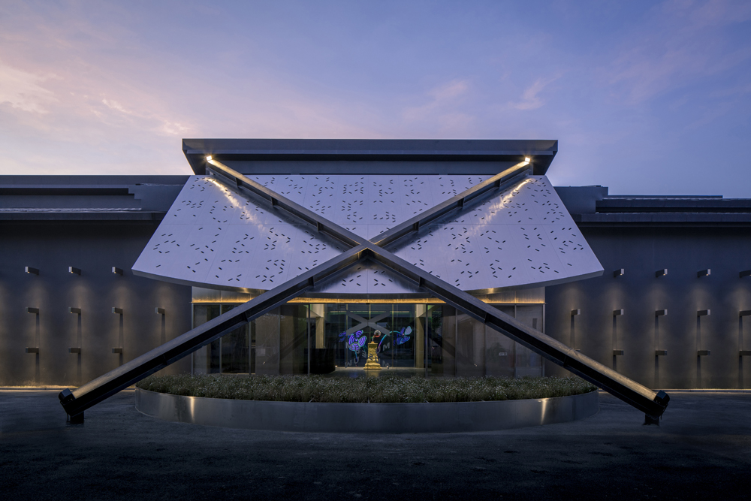
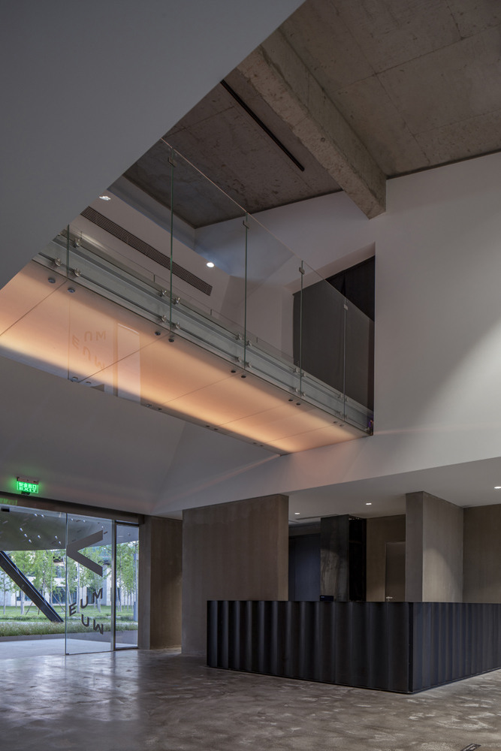
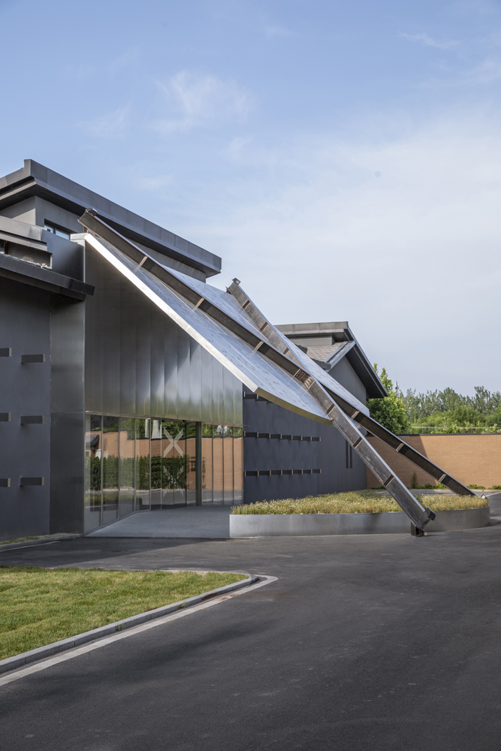
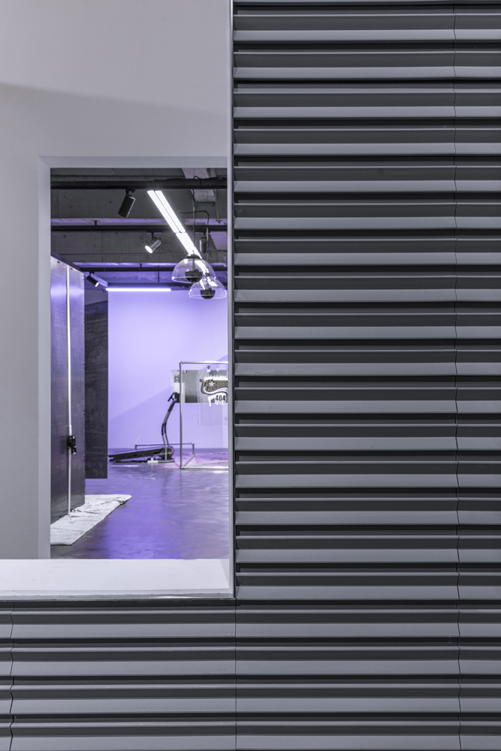
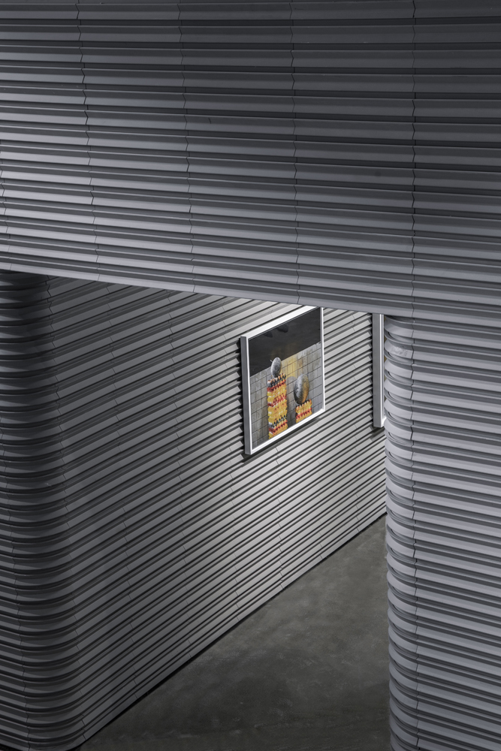
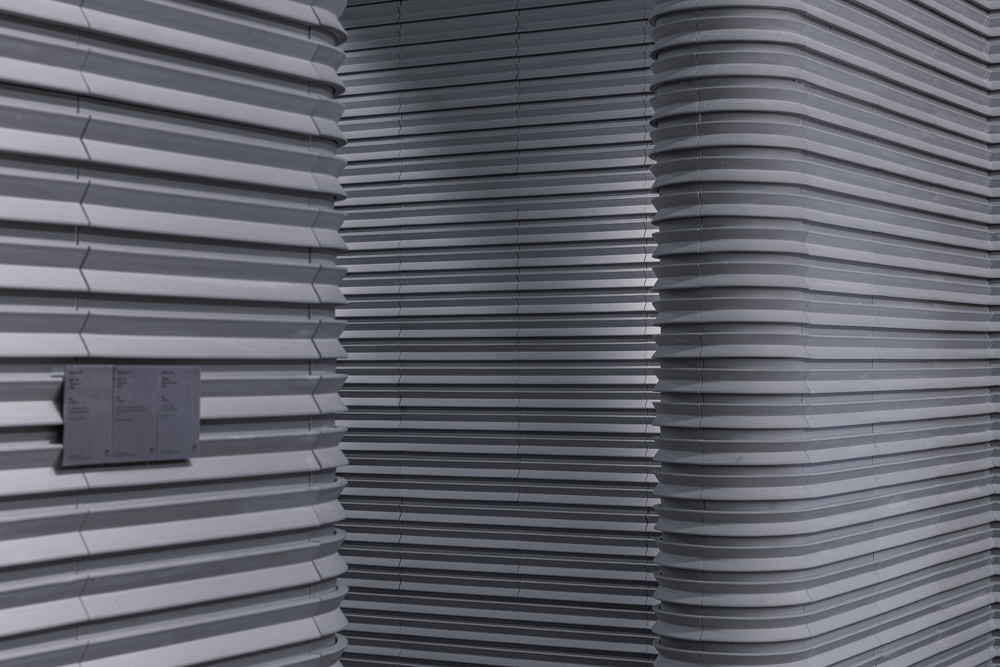
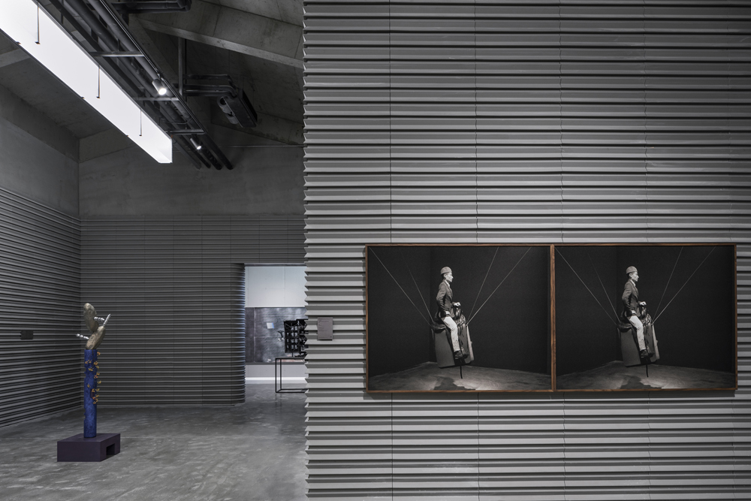
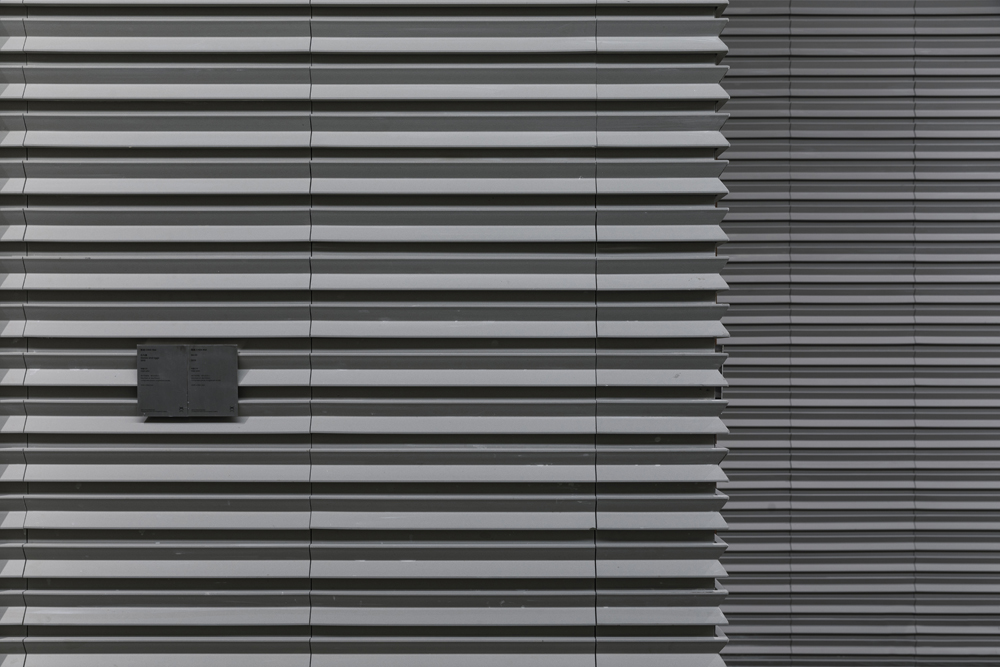
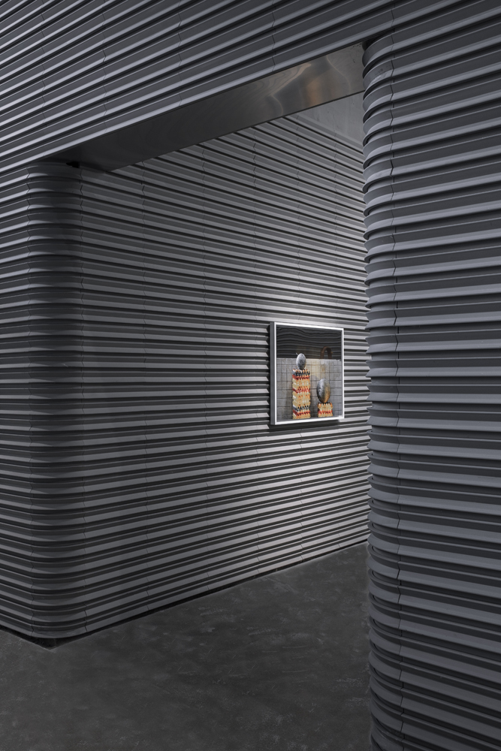
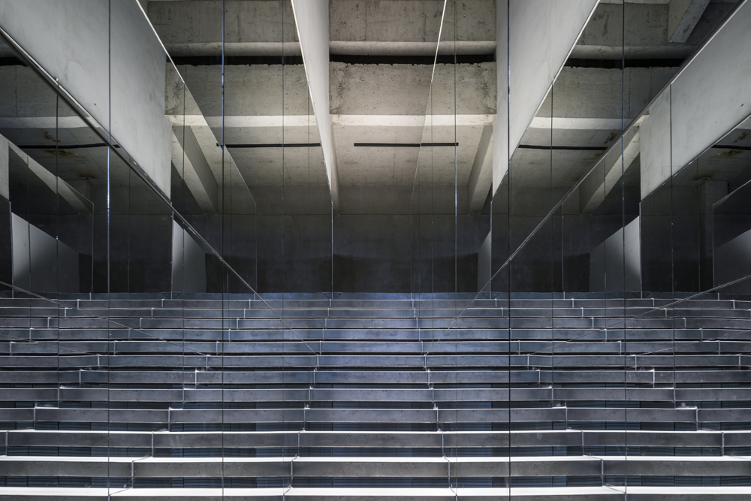
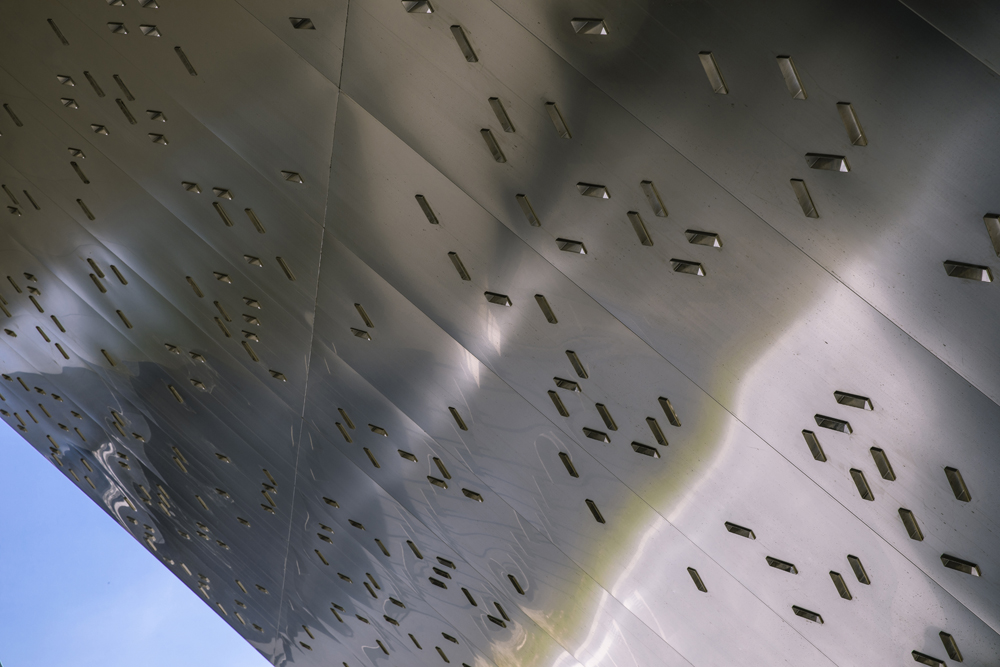
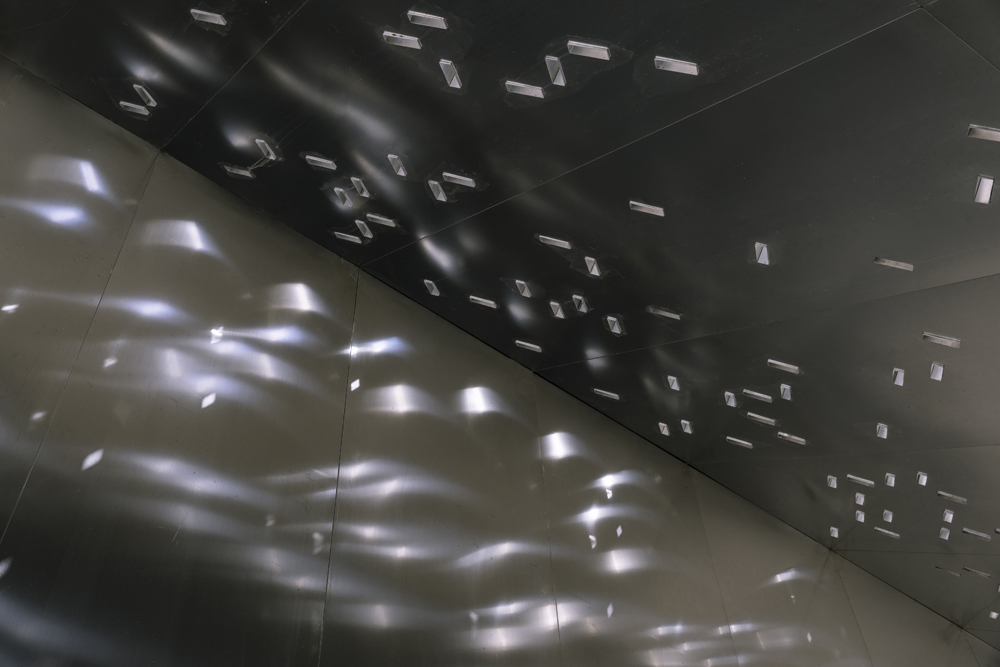
SOUL ART CENTER
798 BEIJING 2022
Founded by a former media executive, the art center is the latest
establishment in Beijing's 798 district. Nestled in one of the buildings on the
main street, it gets a touch of history symbolic of the Soviet-German-China
industrial partnerships from the 1950s. In the 90s, these Bauhaus structures
became the breeding ground for an emboldened artistic community, paving the way
for a neighborhood hosting cutting-edge galleries and boutiques.
The project takes its name from "sòng 頌". Despite its similarity to *song* in English, it embodies more than the art of music. This poetic format originates from rituals that chant ode to higher beings with reverence.
No culture lives without rituals. Commissioned to give the space an ambitious new start, TEMP revitalizes the space with a drastically different approach from its previous tenants. Referencing ritual sites from across culture, the team carefully crafted an unassuming journey singing to art, an ode to its secular spirituality.
At its entrance, shimmering glass bricks envelop the building's original red bricks, gracefully illuminating the juxtaposition of opacity and transparency, history and modernity.
A short narrow tunnel admits visitors with a sense of mystery. Circulation then splits into a lounge area on the second floor and a main exhibition hall on the first. As one strolls deep into the hall, the spatial volumes increase at each turn, dramatically opening up the vision for a hall of 8-meters high at its center.
TEMP designed curving overheads that gently weighs down the sawtooth roof from its industrial days. The repetitive waves, like clouds, hint at the changing sky seen through the skylights, allowing ethereal natural light to bathe the hall throughout the day.
The project takes its name from "sòng 頌". Despite its similarity to *song* in English, it embodies more than the art of music. This poetic format originates from rituals that chant ode to higher beings with reverence.
No culture lives without rituals. Commissioned to give the space an ambitious new start, TEMP revitalizes the space with a drastically different approach from its previous tenants. Referencing ritual sites from across culture, the team carefully crafted an unassuming journey singing to art, an ode to its secular spirituality.
Grandeur Contemplation
At its entrance, shimmering glass bricks envelop the building's original red bricks, gracefully illuminating the juxtaposition of opacity and transparency, history and modernity.
A short narrow tunnel admits visitors with a sense of mystery. Circulation then splits into a lounge area on the second floor and a main exhibition hall on the first. As one strolls deep into the hall, the spatial volumes increase at each turn, dramatically opening up the vision for a hall of 8-meters high at its center.
TEMP designed curving overheads that gently weighs down the sawtooth roof from its industrial days. The repetitive waves, like clouds, hint at the changing sky seen through the skylights, allowing ethereal natural light to bathe the hall throughout the day.
A Ritualistic Journey
In all cultures, lights serve both practical and spiritual purposes. Where natural light doesn't hit, artificial lights continue to accord with a wholesome ritualistic experience.
Between the industrial framework and the new curving overhang, LED strip lights are installed behind the curves, washing up the vaults and bounce off soft light as the day winds down. Along stairs and pathways, up lights are fitted into narrow clefts, whispering fainting light of sedation.
Adding to this sanctuary of art are recesses of different shapes. Designed to frame art objects of various sizes, they draw the eyes and act as secular altars for art awaiting appreciation.
A contrast of neutral colors sets the character of the art center. Beige plaster and wooden floor create a warm environment that the founder envisioned for visitors. On the other hand, walls of ash grey lead them visually to secondary spaces like art shops and receptions.
Intimate Restoration
TEMP takes advantage of the unique 2-floor configuration to create further contrast. While the first floor encourages grandeur contemplation, the second inspires intimate restoration.
Partitions are installed to isolate smaller rooms from each other. TEMP stylizes their connections tenderly for a journey of curious exploration. Slit opening allows a sneak peek into a cloistered tea room, while steps, lower openings, and niches become scattered reminders of devotion.
As the founder endeavors to create a multidimensional magazine for art, TEMP combines flexible functionality and contemplative impression, one serving artistic creativity and another, humanistic yearnings.
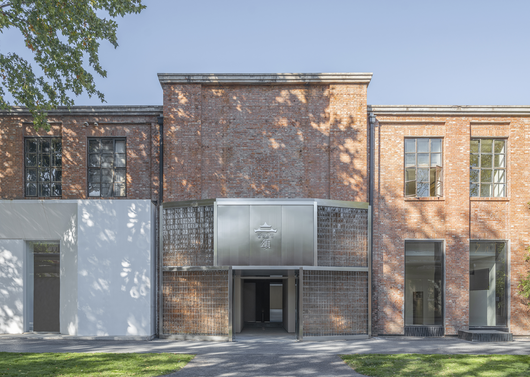



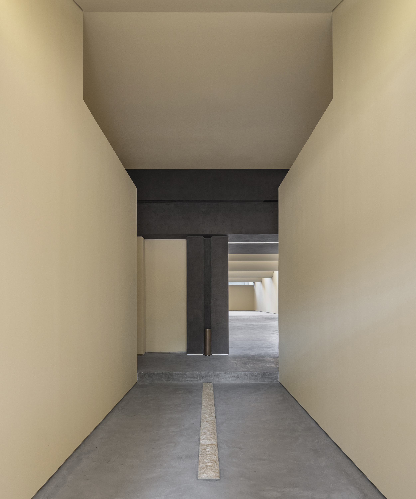
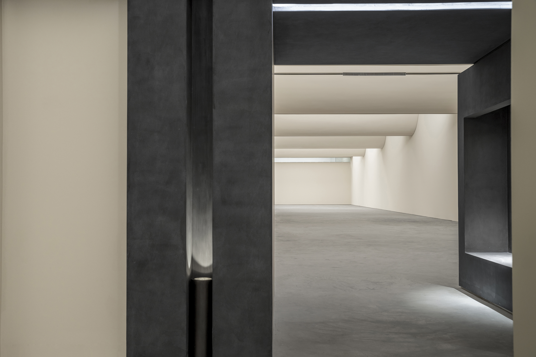


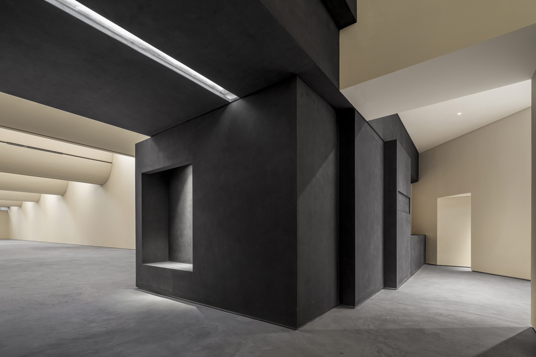
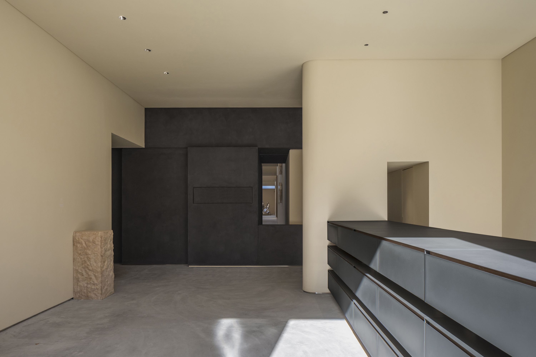


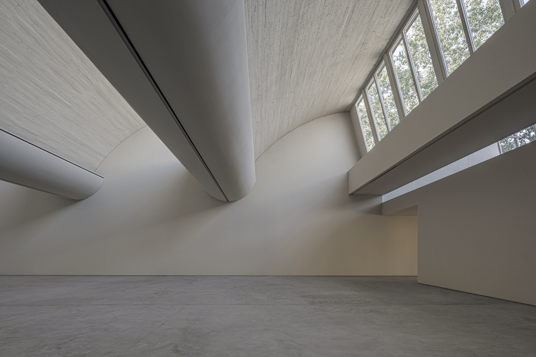

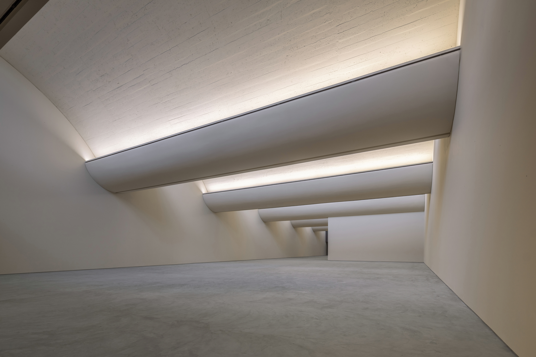
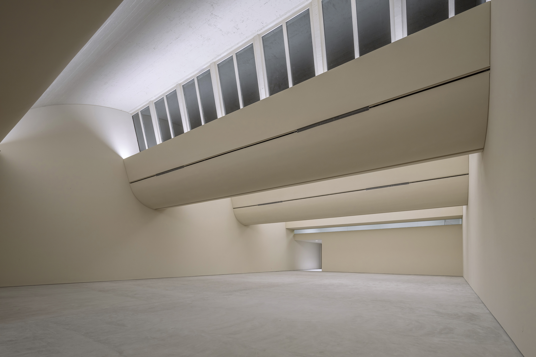
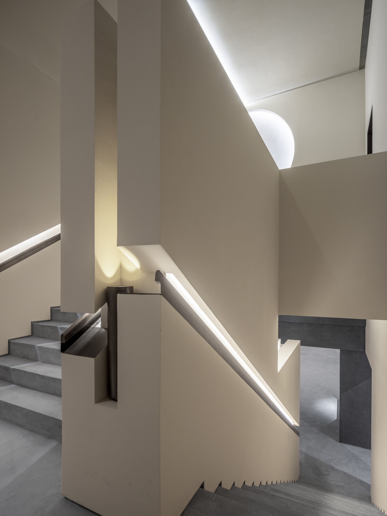
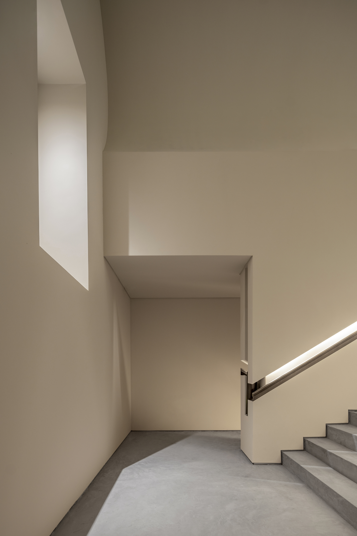
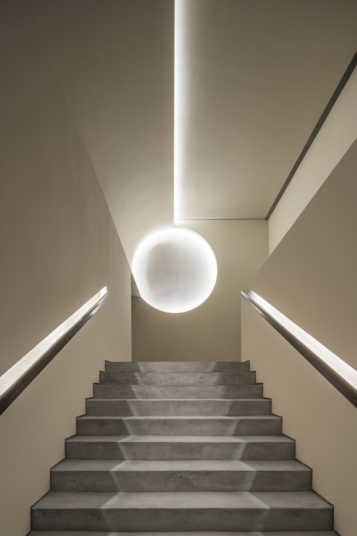
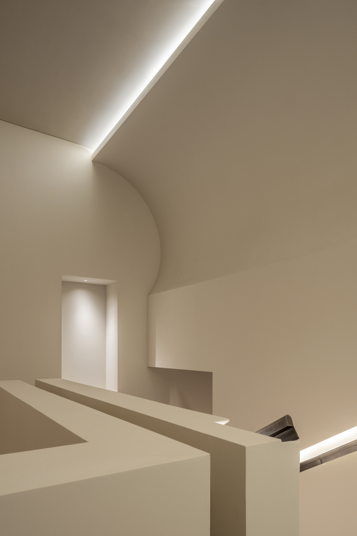
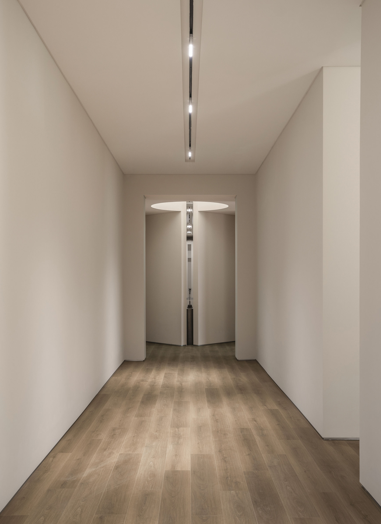

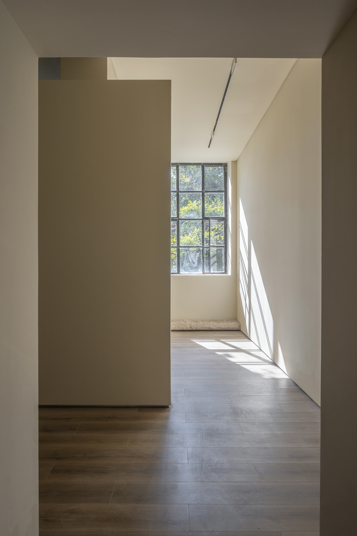
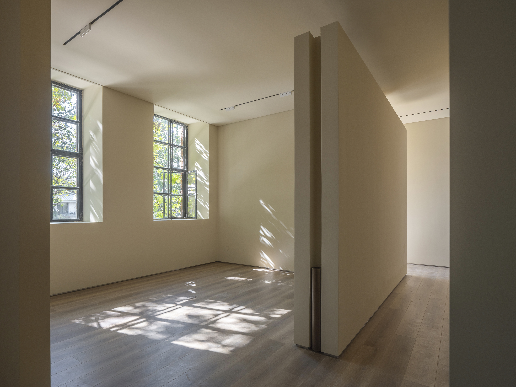
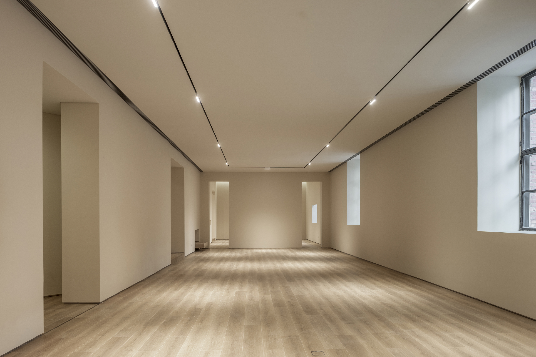

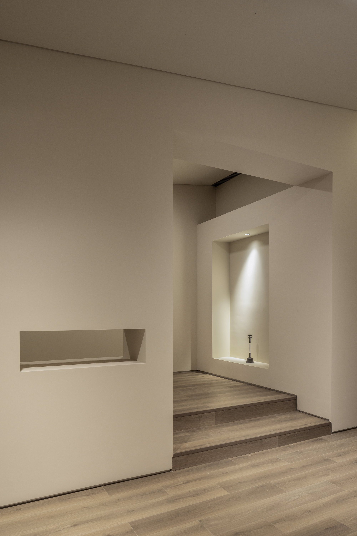
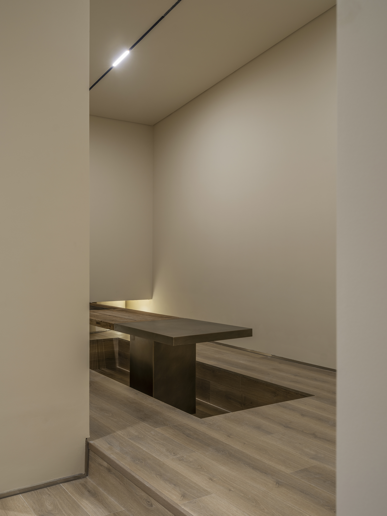


BETTER LIFE GROUP HEADQUARTER
BEIJING 2021
A Wooden Ribbon Binds A Factory’s Industrial Past at A Car
Dealership HQ
The new headquarter of BetterLife, one of the first car dealership conglomerates in China, is recently completed in Beijing, designed by TEMP. The plot sits within an industrial complex long owned by BetterLife, in which multiple structures have been used to showcase premium imported cars. The headquarter is envisioned as a hub for its strategic executives and members of its business community to exchange ideas and build partnerships amidst a fast-changing Chinese economy.
Binding Workforce And Time
Erected in the early 1970s, before China opened its economy, the building was designed to house manufacturing activities for metallurgy spare parts. As with most factories of the time, the utilitarian rectilinear structure is laid with red bricks in common bond, well-fenestrated with evenly spaced windows. Plenty of steel-concrete columns, truss, and beams throughout the interior remain to this day to support the building.
Its last occupant, a local architecture company, moved into the factory 20 years ago and added floor areas by extra mezzanine levels and a second story. Referencing historical architectural element, the last designer blew up a circular frame traditionally seen in Chinese courtyards, asserting a cultural character right across the lobby.
The new headquarter will not only be an office. Partners of BetterLife will visit to foster long-lasting business relationships, and employees will be here to explore potentials of a dynamic business environment. To adapt, entrance is refurbished with reflective stainless-steel box and column hang, under which a curvilinear wall band of grey bricks and step stones roll out beyond the building's original boundaries to draw attraction.
Unifying the space and adding solemnity, wooden railings are installed to connect and redefine the original structure's various levels of stairways and elevations. The same facing extends to its step seating and curves around the reception desk. The resultant dramatic wooden ribbon, against white walls and beams, flows through the hall and the extra-large circular frame. It elegantly acknowledges the contribution of its precedents, binding the remnants of time.
Next to the atrium, behind a glass partition, a large hall will
seat employees from various departments. Green cabinets and work stations are
organized around existing steel columns to set grid of an open plan layout. A
railway-like system hangs sound-absorbing panels and suspended strip lighting,
connecting the workforce visually and garnering spacious unity.
Contrast Of Lines And Scales
Amenities such as conference hall, café, and social areas are implemented with interest, adapting to the building's new occupants of managerial and strategic focus. Its new identity is not only one of innovation upon its ground but also an enrichment of the working experience with exploration, clarity, and perspectives.
From double-height porches to an intimate pathway leading up to a generous step seating and walkways, the journey through the headquarter captivates by its variation of scale. A central corridor on the second floor features a modulating number of arches with embedded track lighting, introducing visitors to various executive offices and meeting rooms. On the opposite side, a drastically different circulation sets off greatly in size with a narrow spiral staircase.
This curvilinearity, apparent in its arches, wooden ribbon, rounded step seating, and reception, softens the rigid industrial structure. Between the contrast of scale, lines, and past occupants, this renewed 50 years old edifice creates an office space that would be hard to attain on a contemporary high-rise, devoid of a ceremonial appreciation of time.
Contrast Of Lines And Scales
Amenities such as conference hall, café, and social areas are implemented with interest, adapting to the building's new occupants of managerial and strategic focus. Its new identity is not only one of innovation upon its ground but also an enrichment of the working experience with exploration, clarity, and perspectives.
From double-height porches to an intimate pathway leading up to a generous step seating and walkways, the journey through the headquarter captivates by its variation of scale. A central corridor on the second floor features a modulating number of arches with embedded track lighting, introducing visitors to various executive offices and meeting rooms. On the opposite side, a drastically different circulation sets off greatly in size with a narrow spiral staircase.
This curvilinearity, apparent in its arches, wooden ribbon, rounded step seating, and reception, softens the rigid industrial structure. Between the contrast of scale, lines, and past occupants, this renewed 50 years old edifice creates an office space that would be hard to attain on a contemporary high-rise, devoid of a ceremonial appreciation of time.


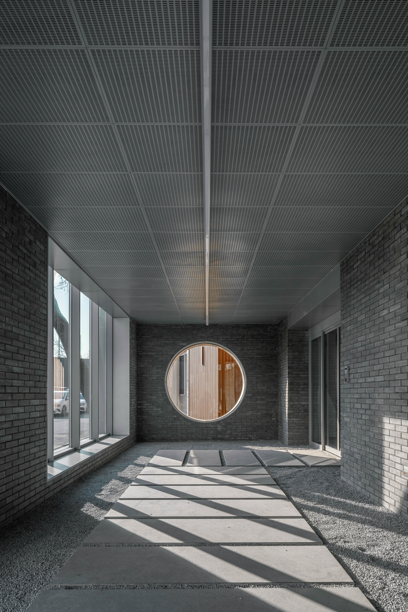
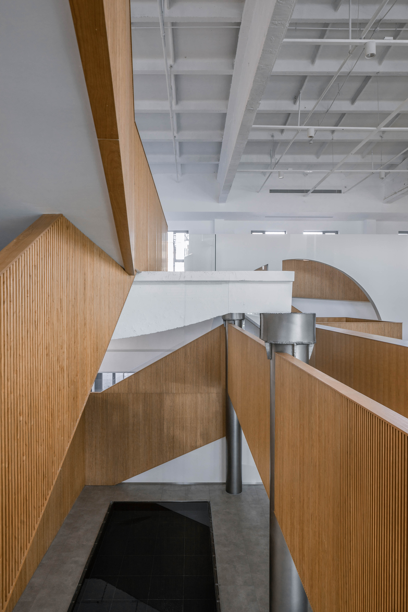
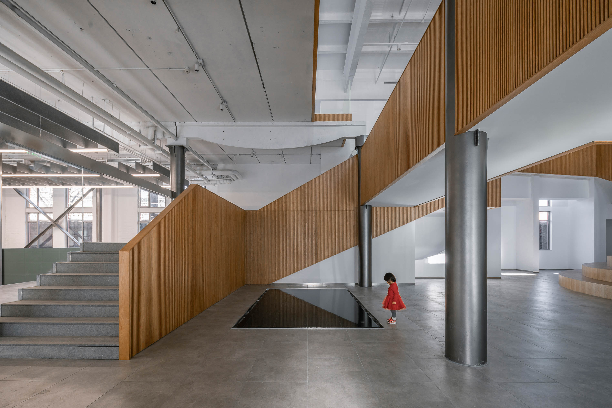
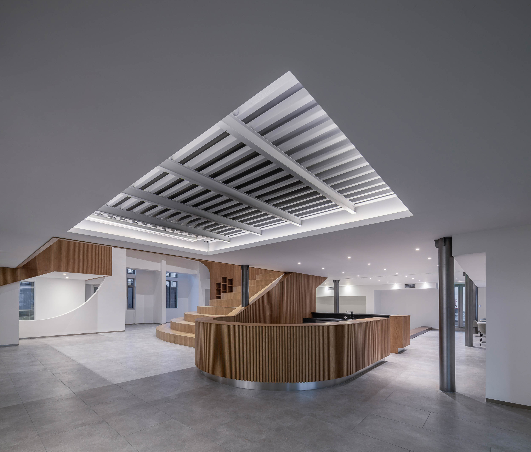
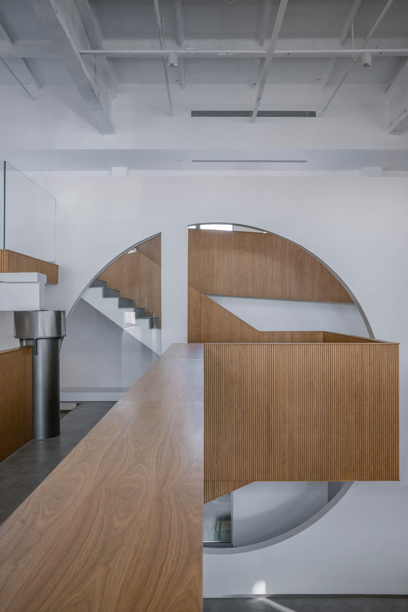
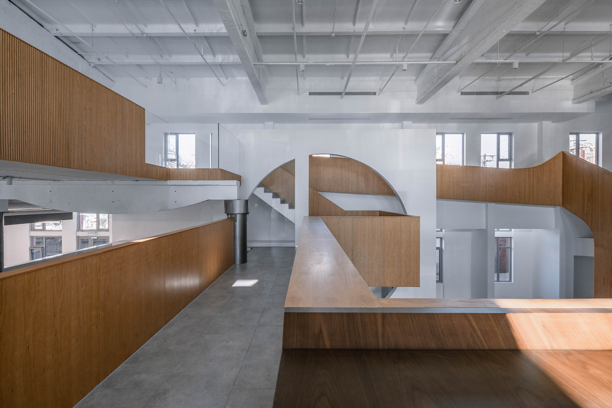
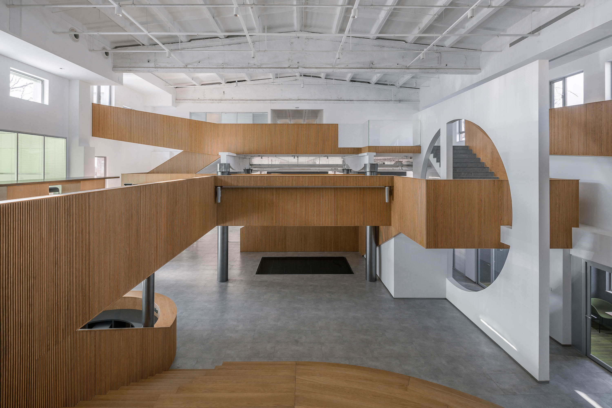
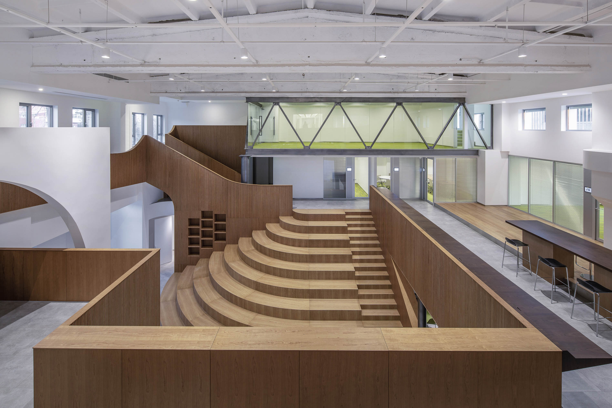
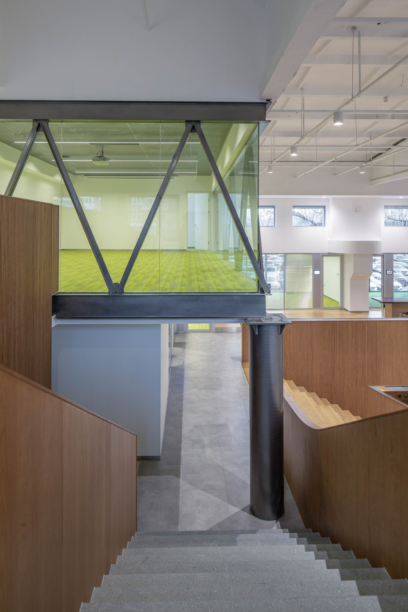
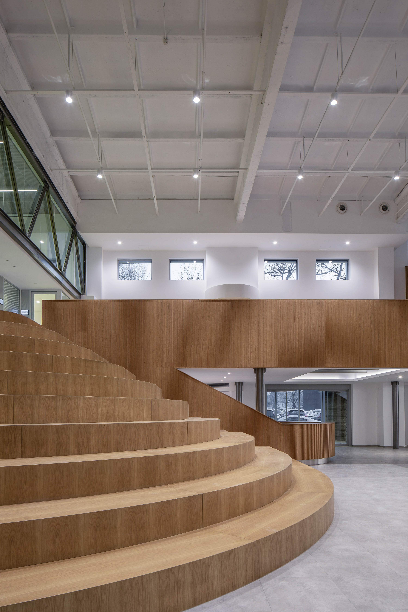
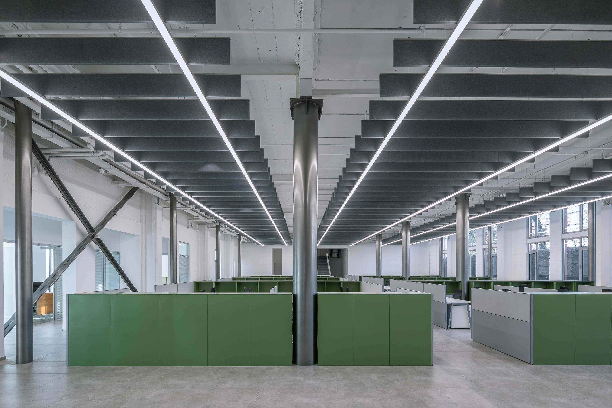
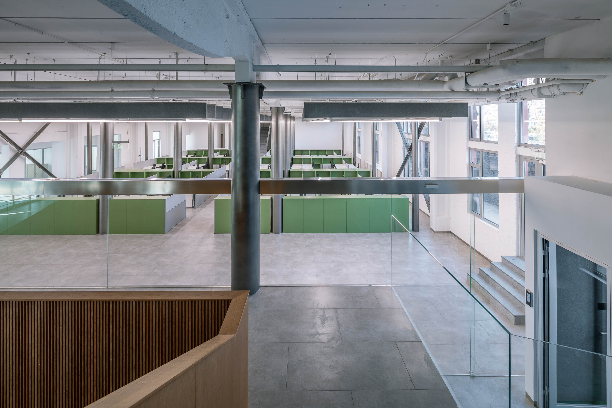
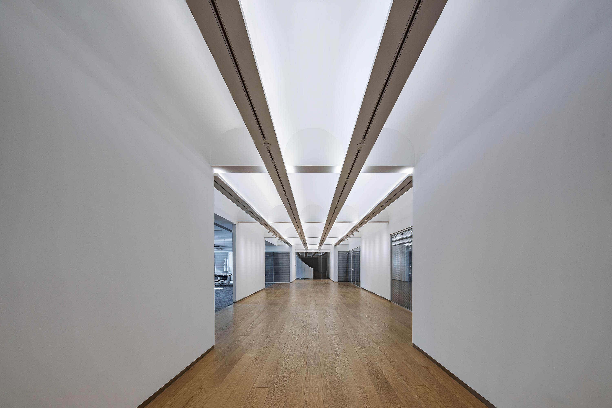
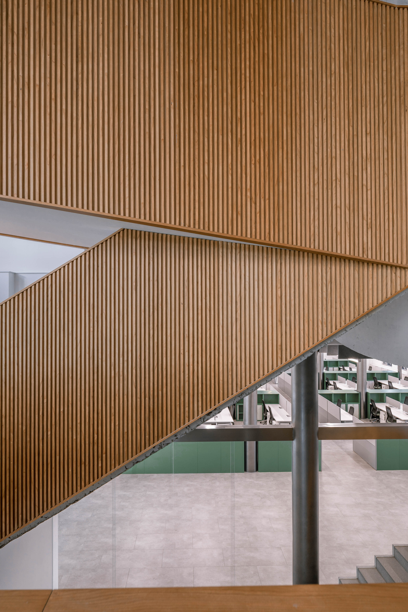
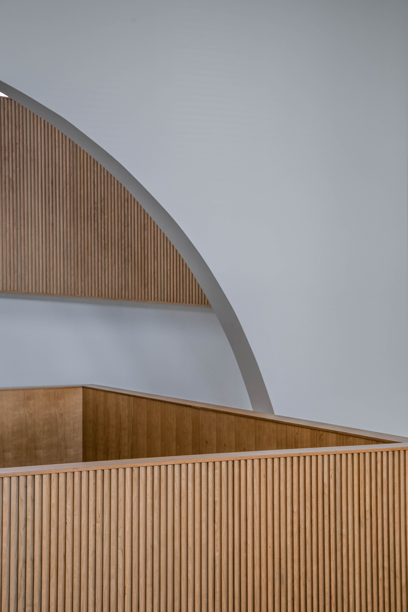
ATESIMO SPACE
SHANGHAI 2021 atesimo.com
A menswear showroom takes cues from Shanghai longtangs with a
twist of orderliness
TEMP has completed its collaboration with the menswear brand ATE SIMO, who will, together with other young brands, shape the new MIX320 creative vibe on the century-old Wuyi Road in Shanghai.
ATE SIMO is the brainchild of visual designer Liu Zehui (Ate) and fashion designer Lyu Shuo (Simo), who has been designing garments from his studio and selling them directly to customers online. The duo invited TEMP to create their first retail space that is functionally flexible yet true to the brand.
A rigging system inspired by old Shanghai longtangs
Sitting on the third floor of a restored building that neighbors a residential longtang, the store shares view of old laundry drying racks from upper-floor windows.
Echoing their retractable metal poles with a twist, TEMP conceives a playful rigging display system. Six horizontal bars suspend from the ceiling, each with a winch and pulleys for height adjustments. With a weight load of around 300kg and cables long enough for the poles to touch the floor, the system can adapt to the different heights needed by various clothing.
An ordered minimalism
One material, oak wood, panels the whole showroom, referring to ATE SIMO's devotion to materiality through minimal design. Laid sparingly, recessed shelves and steel electrical outlets are both functional and decorative, indicating the little-talked-about importance of hardware and openings in a piece of clothes.
The entrance seduces with a mix of order and ingenuity. An antiquated mechanic doorbell engages the visitor's hand, while a narrow opening offers glimpses into an organized wooden room with exposed steel winches. This multi-dimensional interaction exalts what's at the heart of ATE SIMO, that even in an age of mass-produced fashion, structural integrity through manual labor remains the timeless fundamentals of constructing garments.
